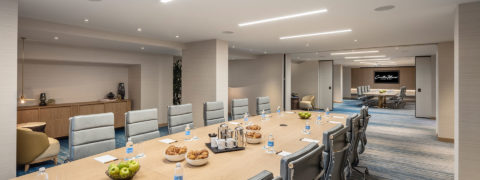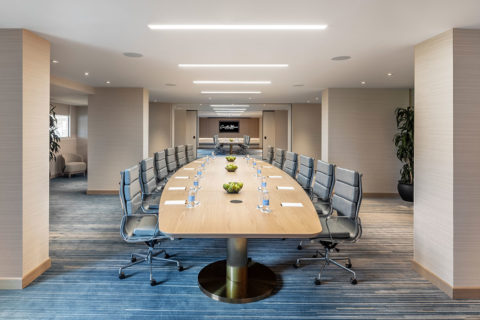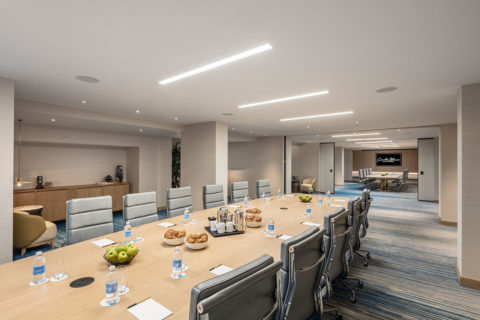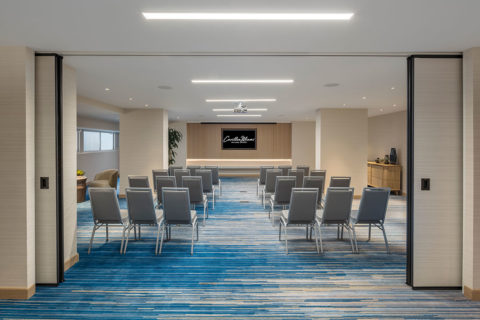
The Atlantic Boardroom
The Atlantic Boardroom
With three distinct spaces, this newly renovated private venue is ideally suited for board meetings, conferences and breakout sessions


Located on the second floor of Carillon Miami Wellness Resort’s Central Tower, the Atlantic Boardroom can be used as one large meeting room, or separated into three separate rooms: Atlantic Boardrooms I, II and III. With a flat-screen TV, screen and projector, integrated speaker system and Wi-Fi, all your tech needs will be covered.

Flexible and modern
Atlantic Boardroom I can accommodate 24 guests with a classroom setup, or 64 guests theater-style. It has 14 ft. of available space between columns and 25 ft. of available space between the TV to the Air Wall for a total of 1,330 sq. ft.
Atlantic Boardroom II can accommodate 12 guests with a classroom set up, or 24 guests theater-style.
Atlantic Boardroom III can accommodate 36 guests with a classroom setup, or 75 guests theater-style. It has 14 ft. of available space between columns and 24 ft. of available space between the TV to the Air Wall for a total of 884 sq. ft.
All three Atlantic Boardrooms are wheelchair accessible.